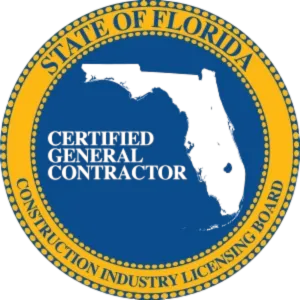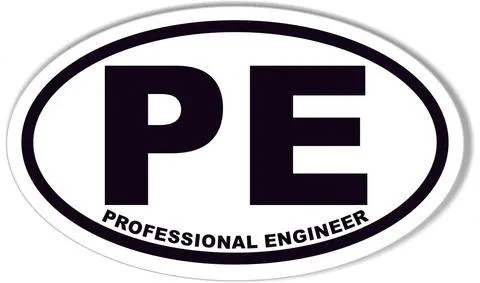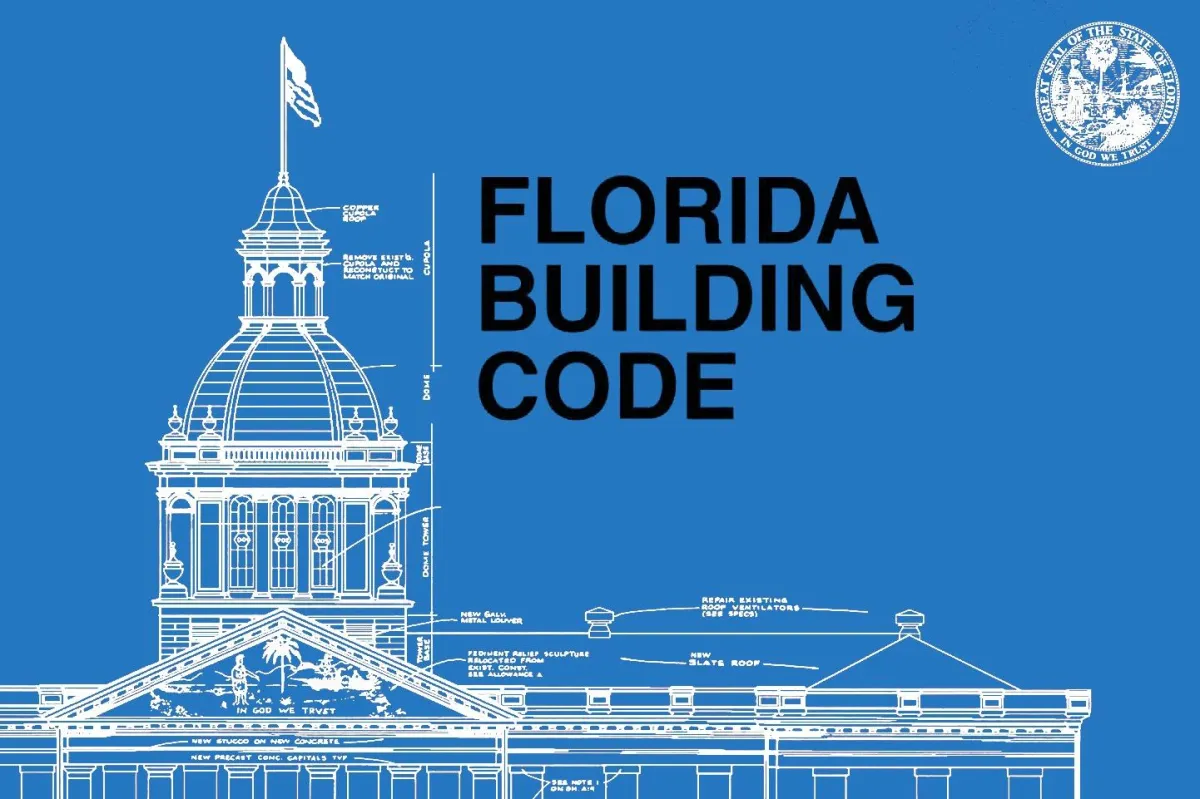
Luxury Backyard Casitas & Pool Houses — Built for Florida.
Guest-ready. Hurricane-rated. HOA-friendly. Designed, permitted, and installed with factory-built precision in as little as 30 days. So you add space without drama.
We’ll check local ordinances, provide a concept, outline budget and timeline. No obligation.
How Florida Homeowners Are Adding Luxury Backyard Casitas To Create Space, Privacy, and Style — Without Major Construction or Stress
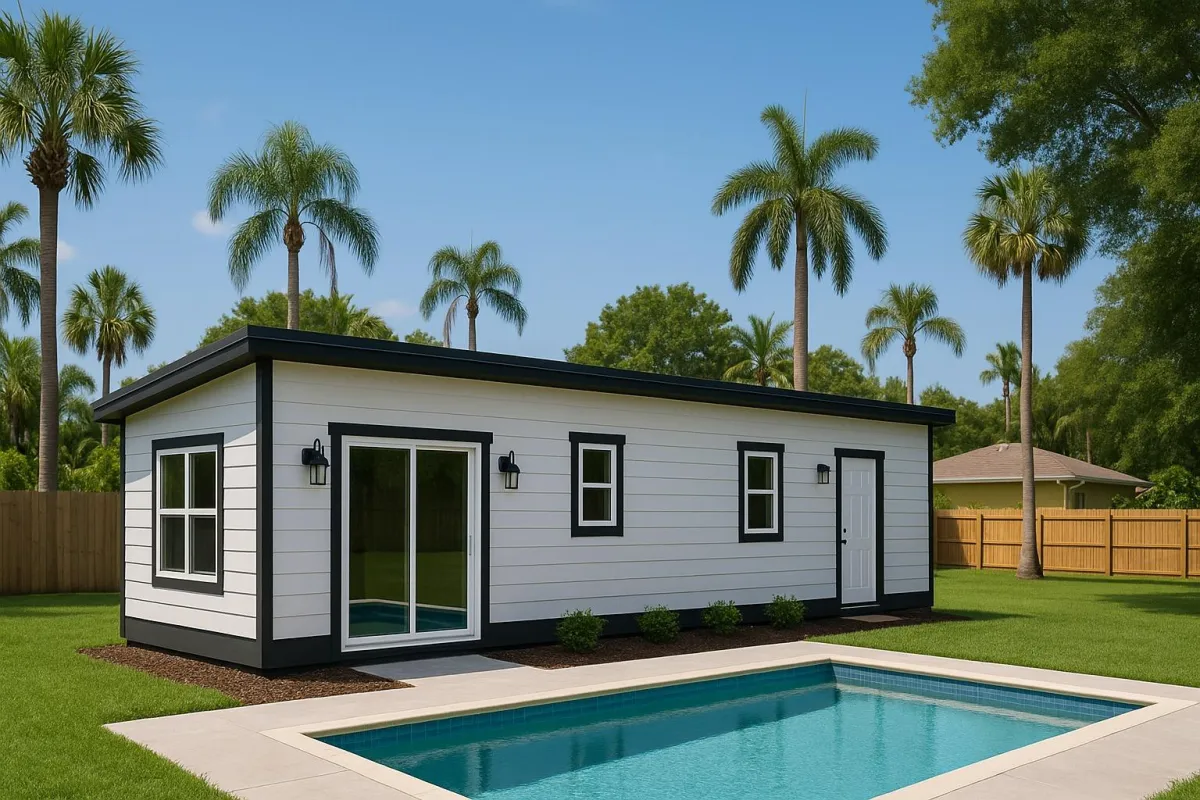
Beautiful, hurricane-ready casitas that add privacy, comfort, and value—without disrupting your main home or daily life.
All Without:
❌ Endless construction mess or remodel stress
❌ Fighting your building department over design or placement
❌ Worrying if it’ll survive the next hurricane
If you own a Florida home and need more room for guests, pool days, a home studio, looking for rental income — or simply a comfortable suite for a parent or caregiver — there’s a better way than construction chaos.
Most “backyard buildings” look like sheds, fight with HOAs, and fall apart in Florida weather.
You deserve a detached casita that looks like it always belonged on your property — finished like a real home, engineered for our codes, and installed with a plan.
That’s why we build BRIX Casitas & Pool Houses: premium, code-clean backyard suites that deliver privacy for your guests and peace for you.
If that sounds incredible, you’re not alone!
We hear from Florida homeowners every week who want more space — for guests, pool days, a home studio, or a comfortable suite for a parent or caregiver — but dread the idea of months of construction chaos or HOA pushback.
And they’re right.
Most backyard builds turn into drawn-out remodels, endless permits, and cookie-cutter sheds that don’t stand up to Florida’s weather or design standards.
You deserve better than that.
That’s why we created BRIX Casitas & Pool Houses — luxury backyard suites designed, permitted, and built specifically for Florida homes.
Each one is engineered for our climate, looks like it’s always belonged on your property, and is delivered with a start-to-finish plan you can trust.
Click below to schedule your free Site & Design Consult and see what’s possible on your property.
To your perfect backyard retreat,

Choose a Layout That Fits Your Life
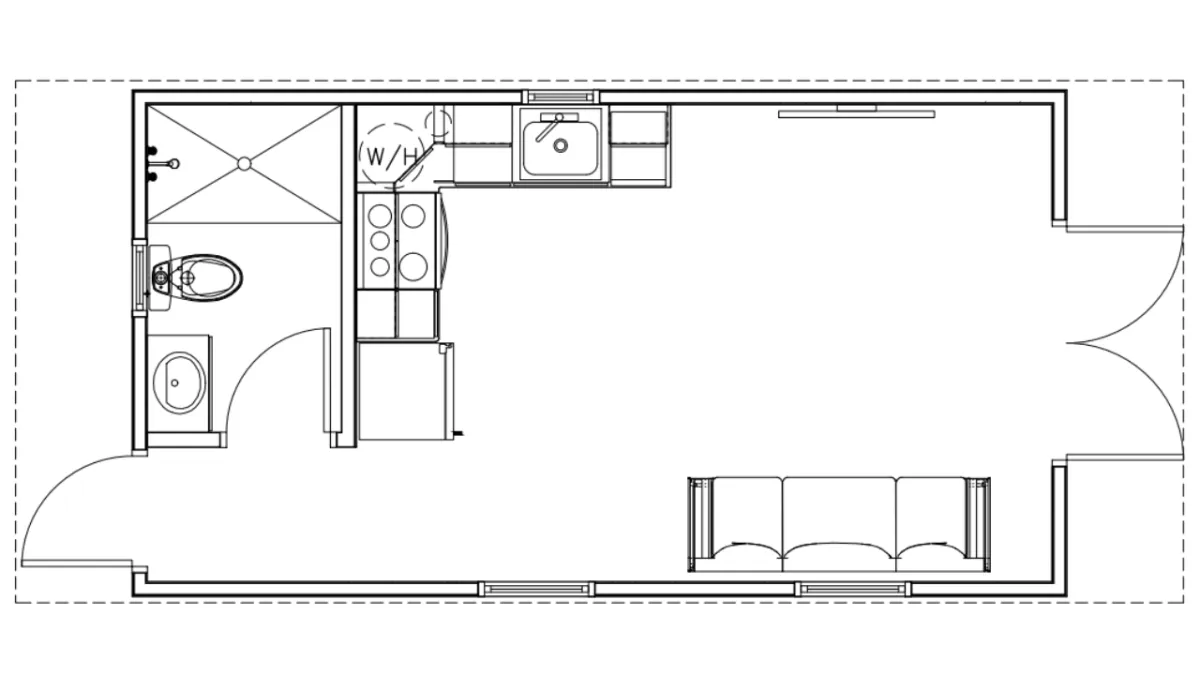
The Studio
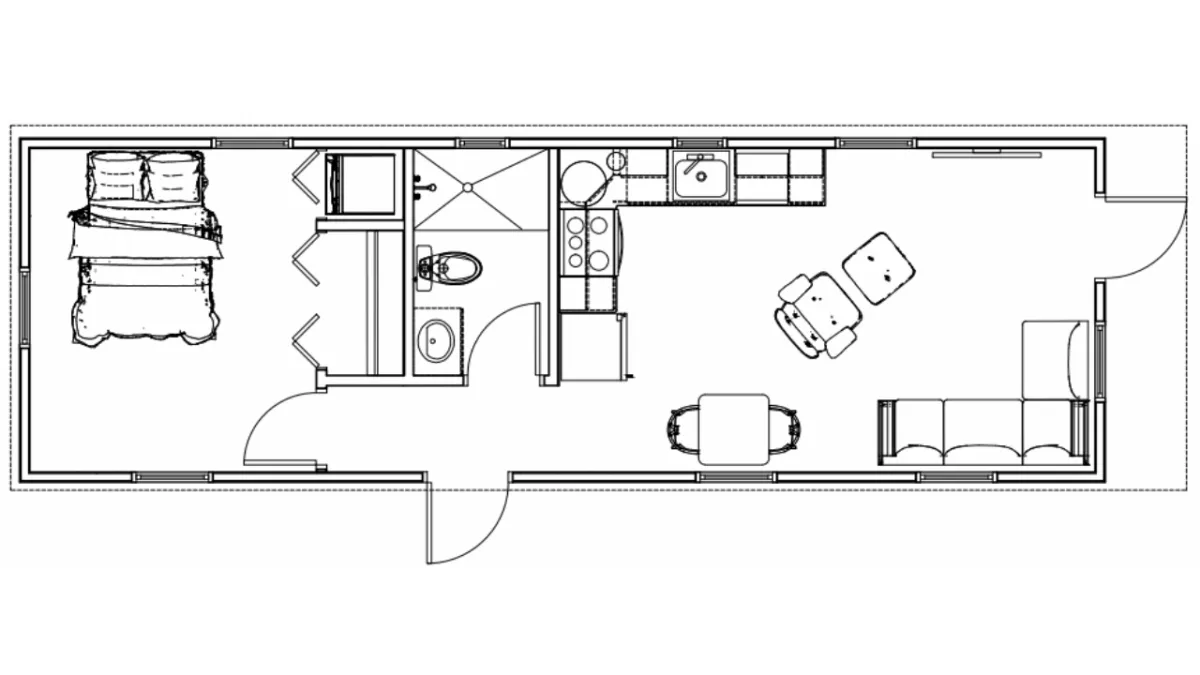
The 1-Bedroom
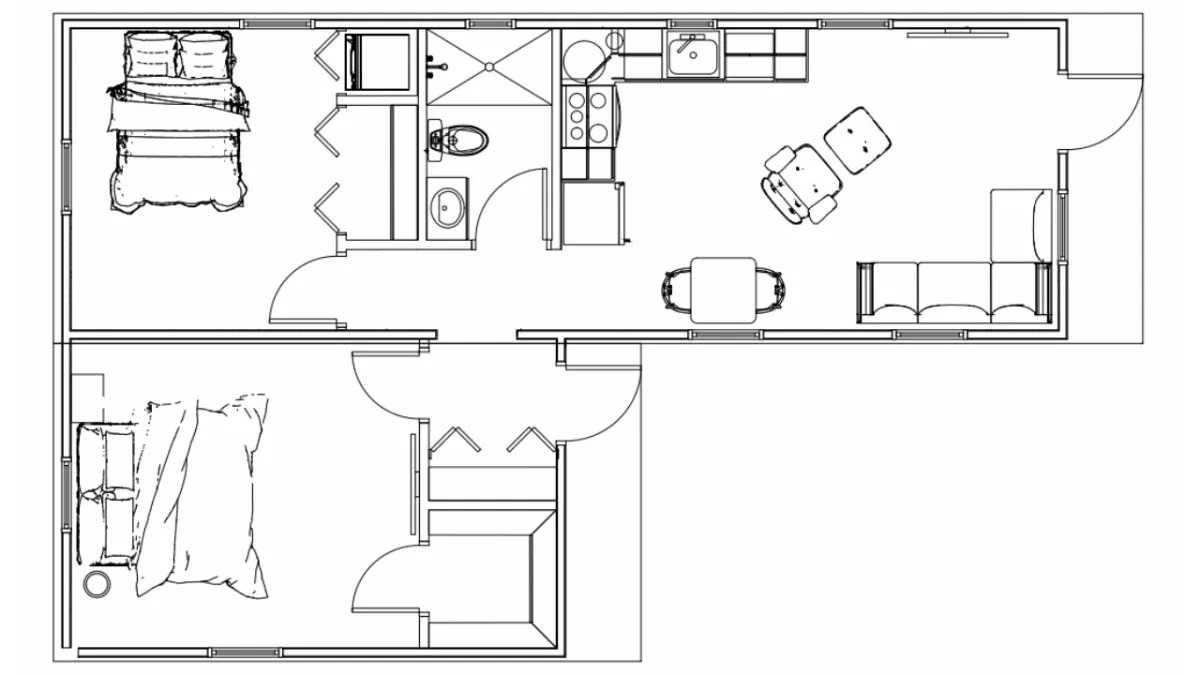
The 2-Bedroom
What Homeowners Are Saying
I purchased a Brix Modular home for my property in the mountains of West Virginia and I couldn’t be happier with it. I hauled it through rugged roads to a secluded mountain lot and it handled everything perfectly. The build quality is outstanding the structure has a fully welded steel frame and a durable metal roof that feels virtually indestructible. Inside the craftsmanship really stands out. The walls are real drywall the kitchen feels high end with quality finishes and the detailing throughout the home shows true care in design. The bathroom is surprisingly spacious and everything from the doors to the layout feels solid and thoughtfully built. This is actually our second tiny home and the difference compared to our first is night and day. Having real drywall makes a huge impact on comfort and atmosphere. I fully recommend Brix Modular to anyone considering a small home that’s both rugged and refined. I’m already planning to purchase another in the future.
Six Reasons Homeowners Choose BRIX Casitas
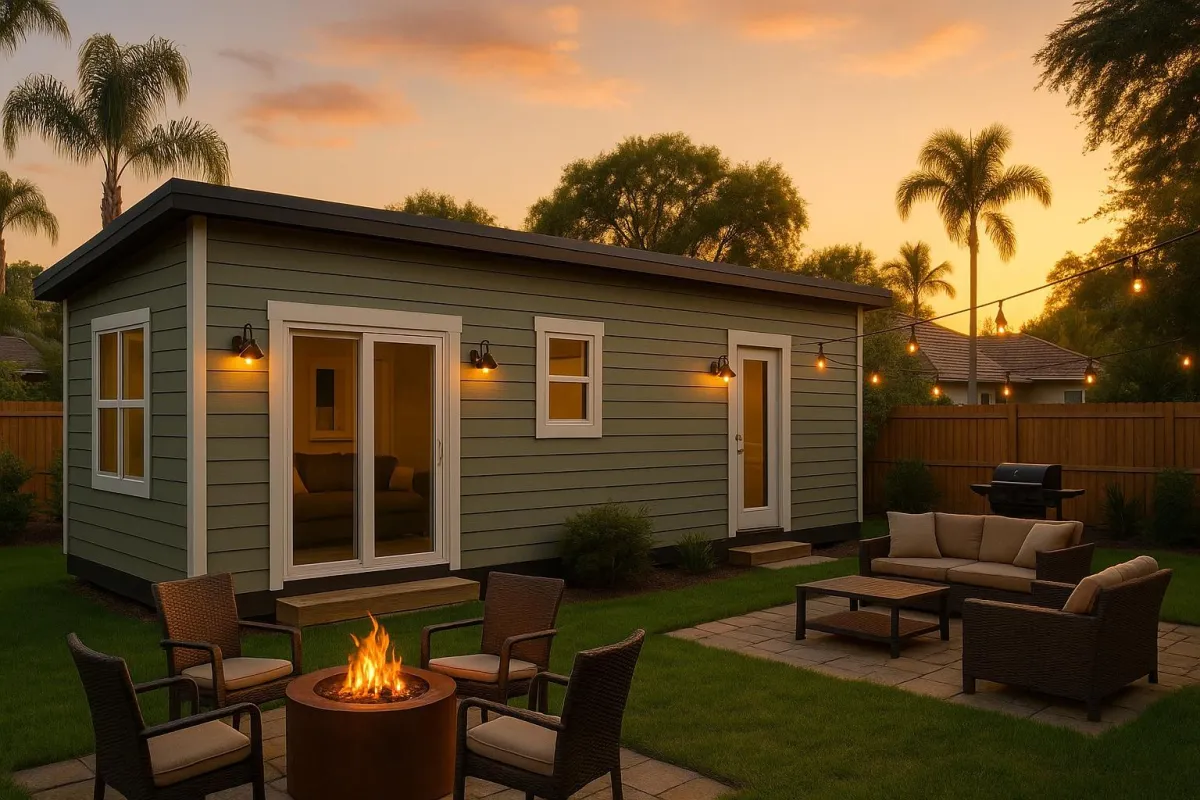
1️⃣ Privacy for Guests.
Quiet for You.
Hosting family or long-term guests becomes easy again — everyone enjoys their own space and privacy, with sound-insulated walls and separate entries that keep your main home peaceful.
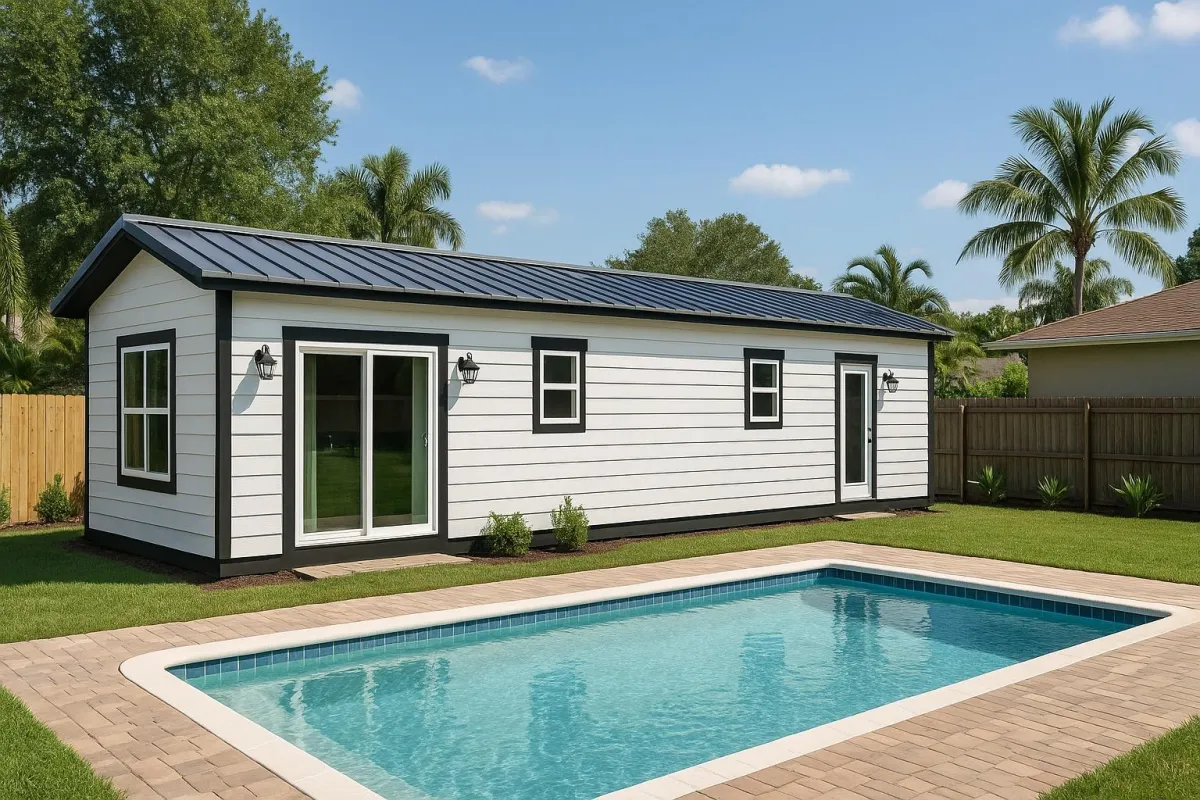
2️⃣ A Pool House That Actually Works.
No more wet floors or inconvenient trips inside. Each BRIX Casita can include a cabana bath, outdoor shower, and storage so pool days are simple, clean, and fun.
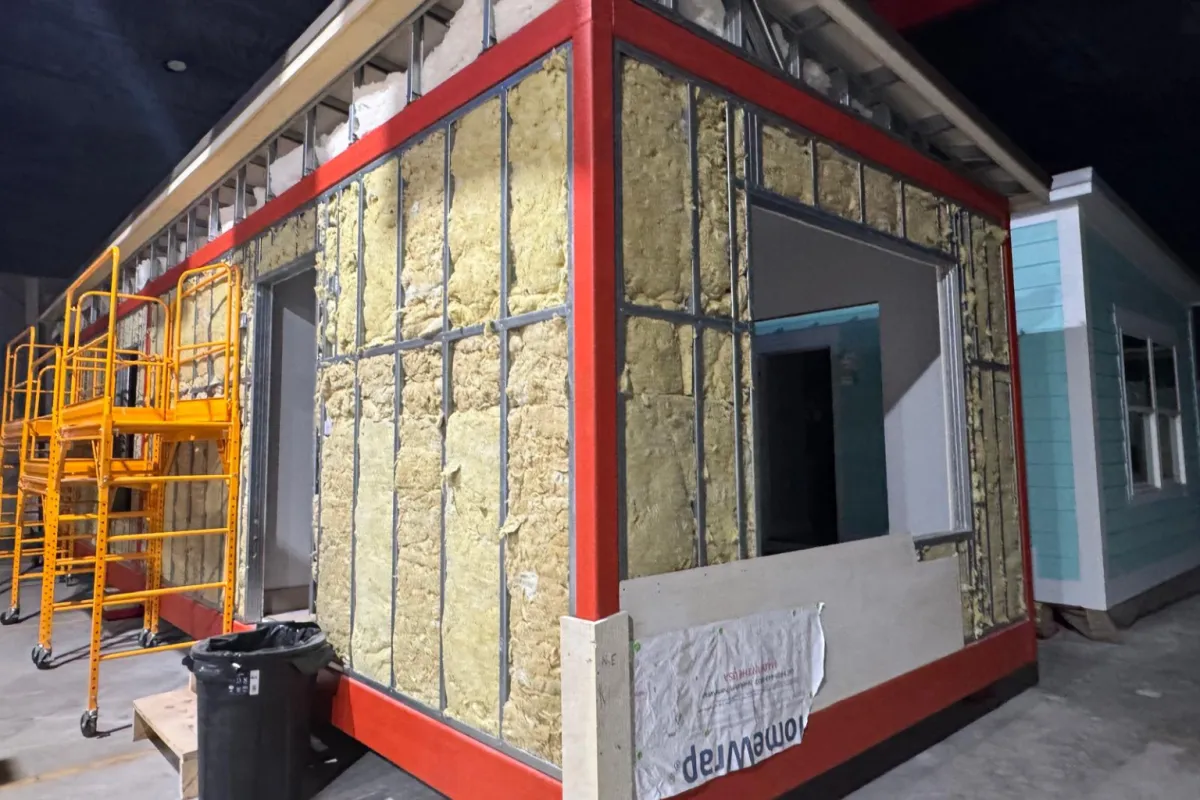
3️⃣ Built for Florida
Weather.
Handles everything. BRIX Casitas combine coastal style with hurricane-rated strength. From foundation to the roof, every detail is designed for durability, energy efficiency, and year-round comfort
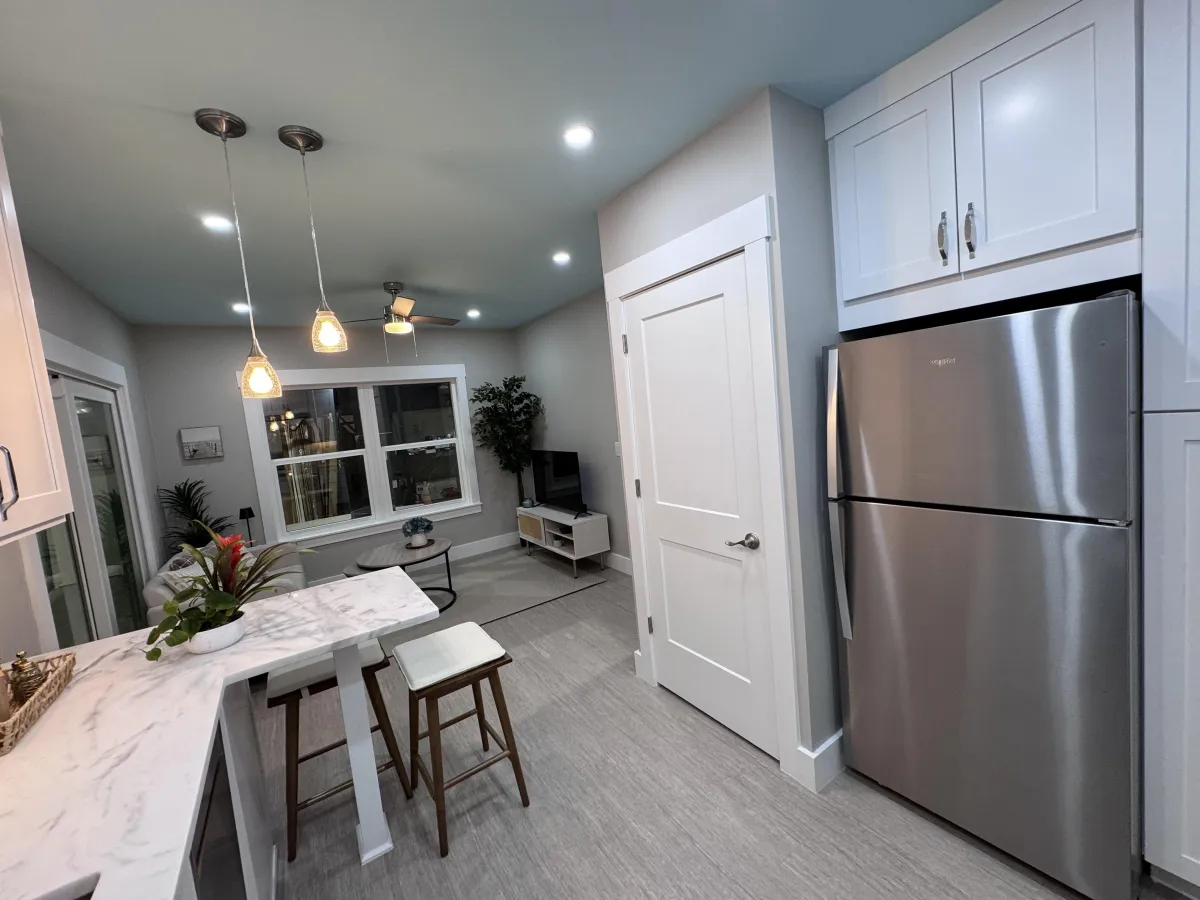
4️⃣ Faster Path to “Keys in Hand.”
While your foundation and utilities are being prepped on site, your casita is built in a controlled environment — cutting months off traditional construction timelines.
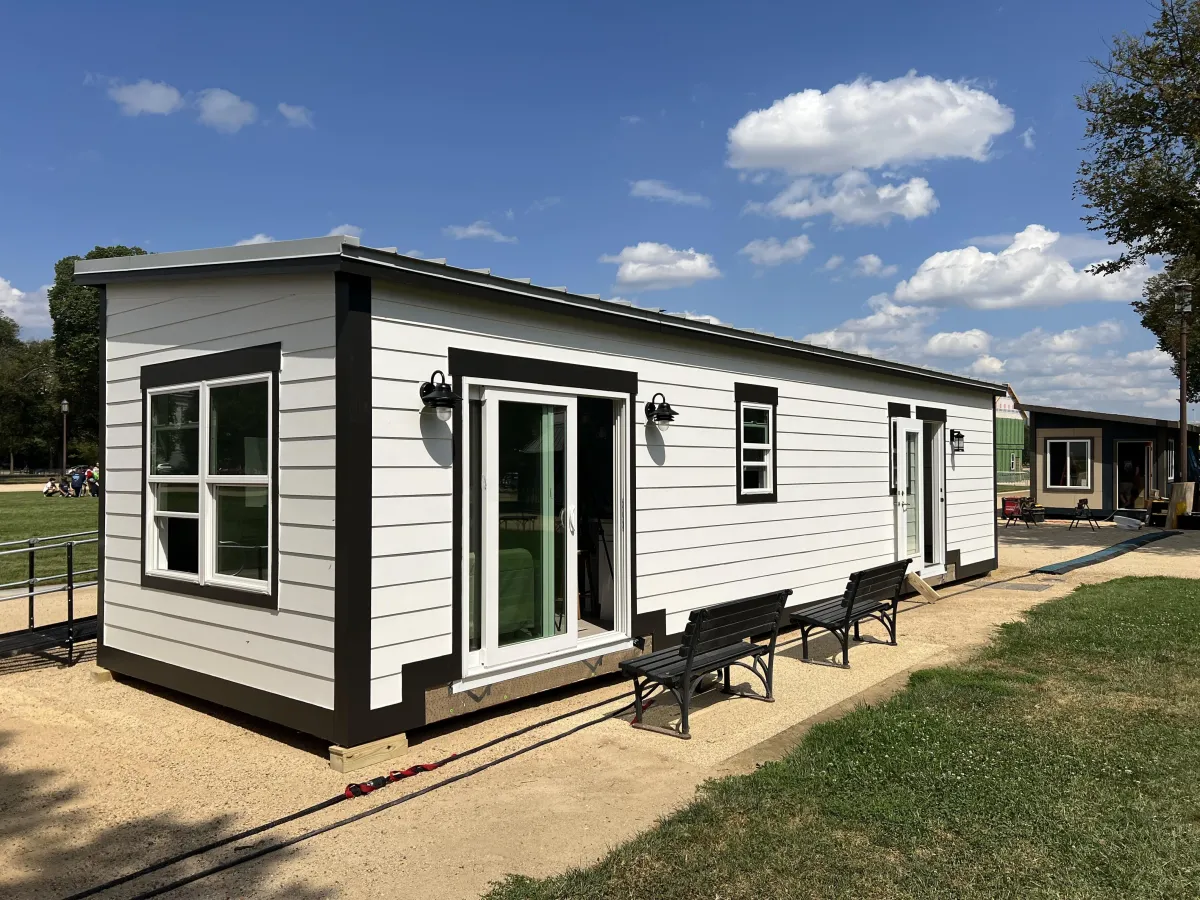
5️⃣ HOA-Savvy Design Support.
We design every BRIX Casita to complement your main home and prepare complete HOA submission packets — helping you get faster approvals with less stress.
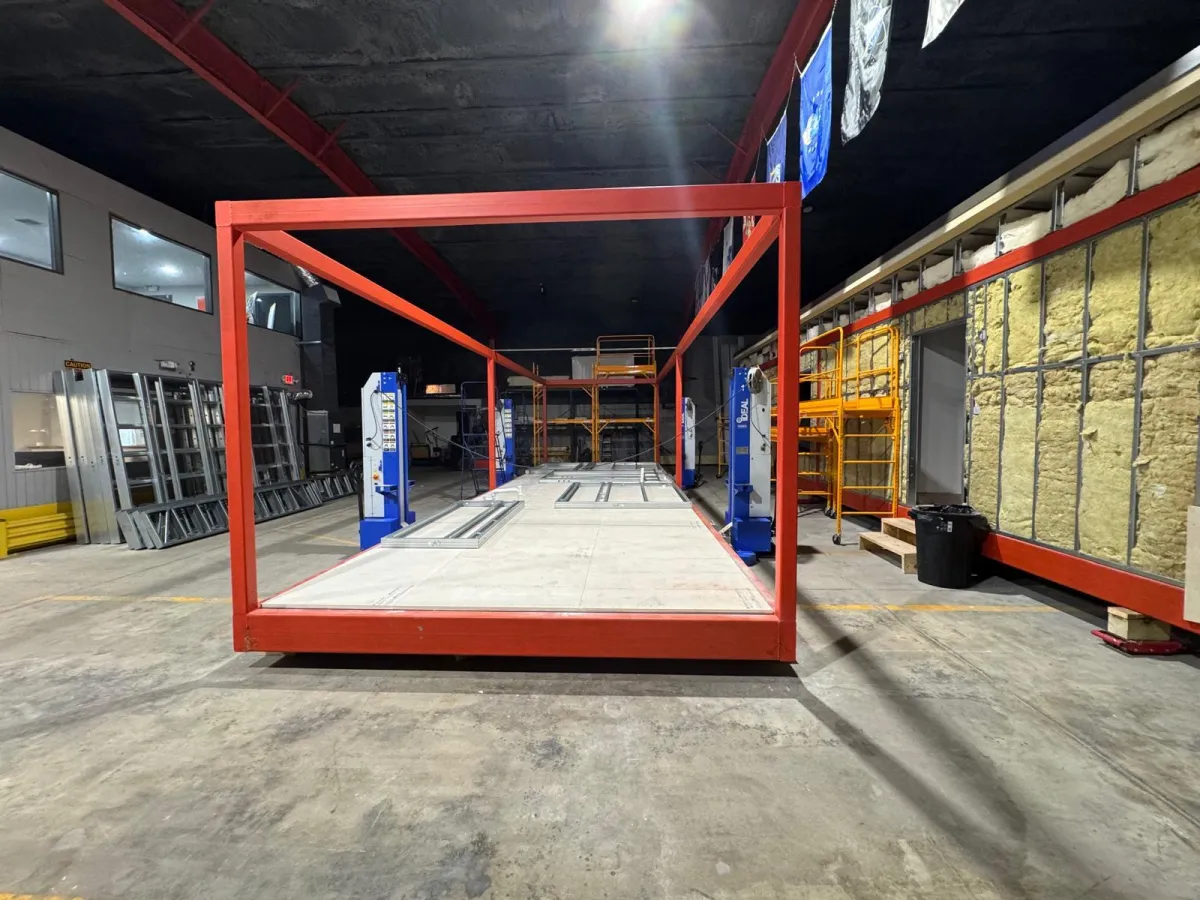
6️⃣ Transparent Milestones from Start to Finish.
You’ll always know exactly where your project stands — from Feasibility → Permits → Factory Build → Site Set → Final Walkthrough — with weekly updates from our team.
Hurricane-aware design: HVHZ/WBDR options, engineered tie-downs, impact window packages.
Factory-built precision: while we prep the site, your casita is being built—fewer delays.
Permits & inspections streamlined: our units are already state-certified and do not require inspection.
HOA-friendly elevations: architecture that complements your main home.
Quiet comfort: sound-insulated walls, impact windows & doors, efficient mini-split systems, smart ventilation.
Coastal-ready finishes: durable, low-maintenance, hardie board exteriors.

Backyard Suites Finished Like a Real Home, Engineered for Florida
It’s a Real Home — Just in Your Backyard.
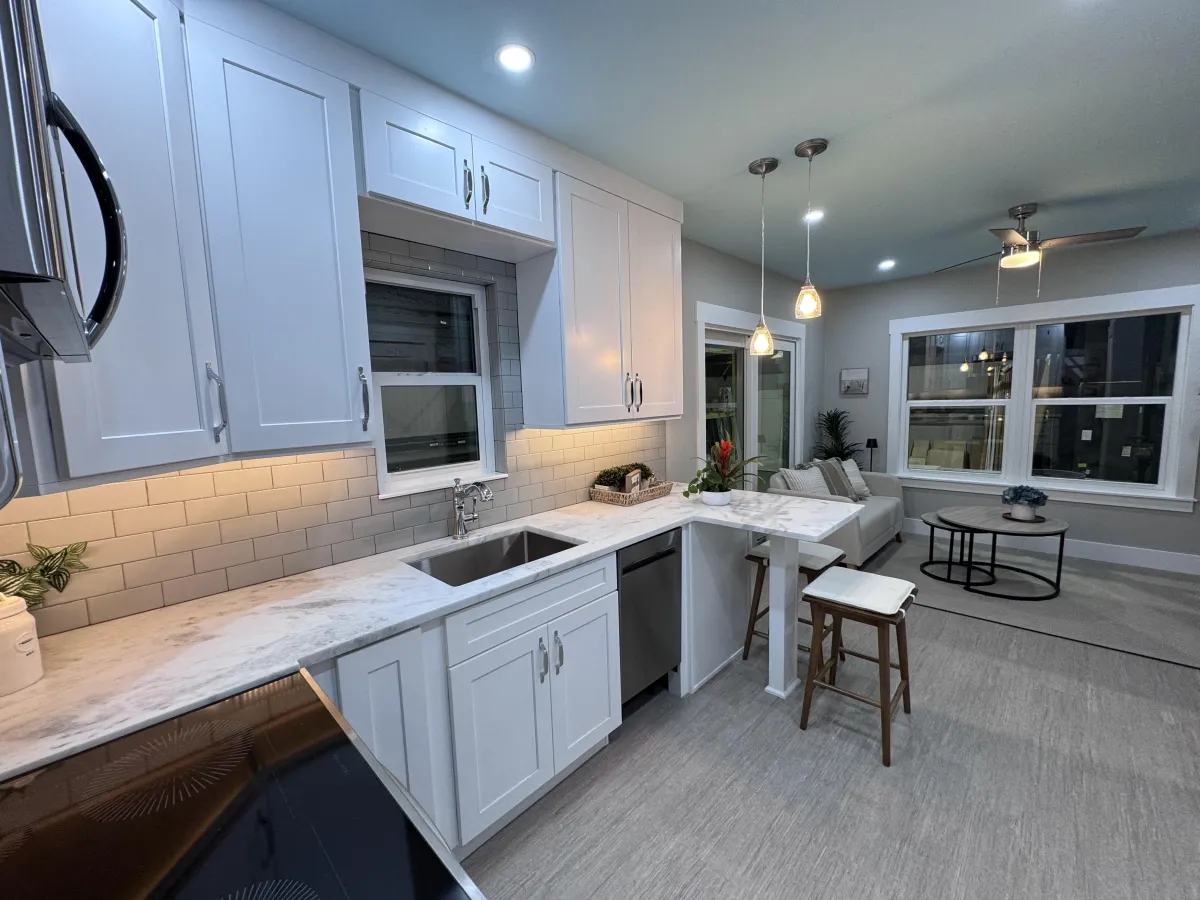
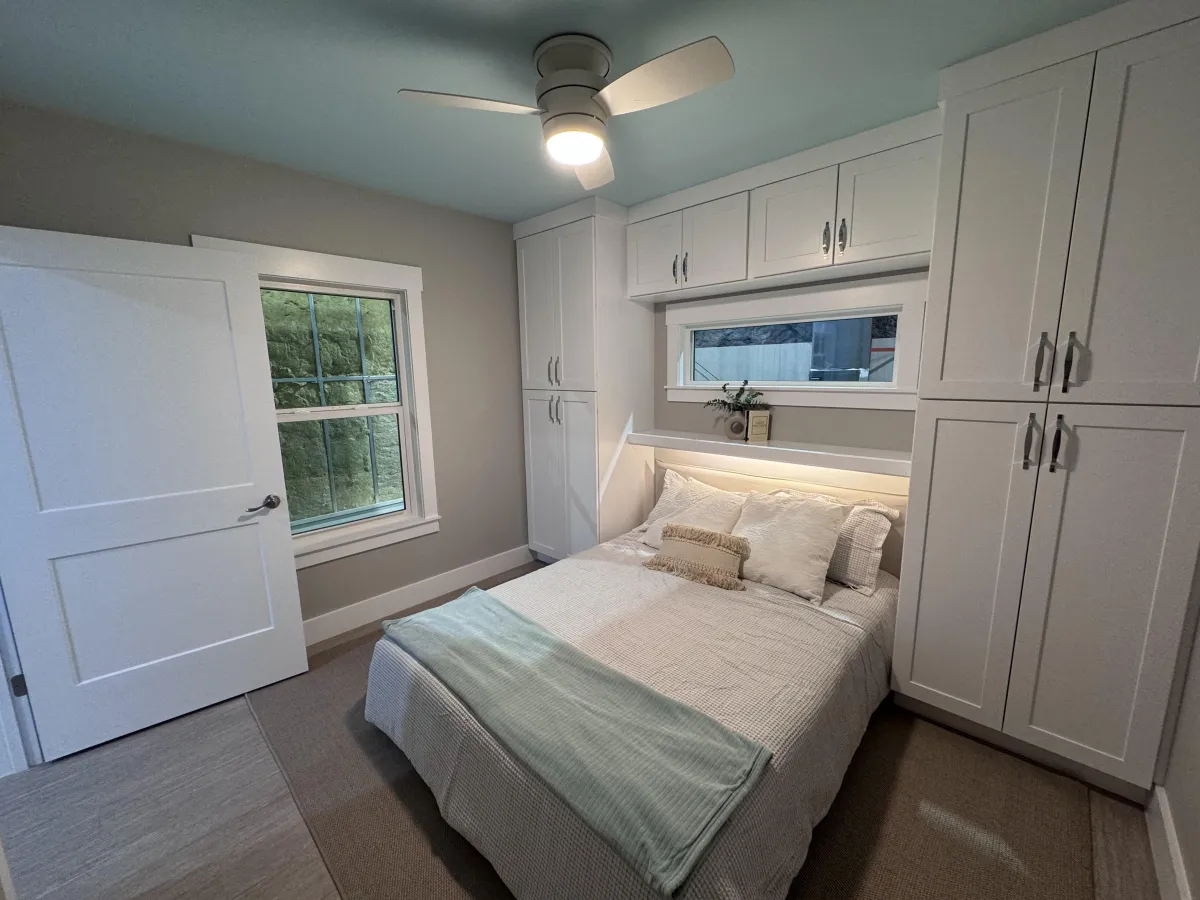
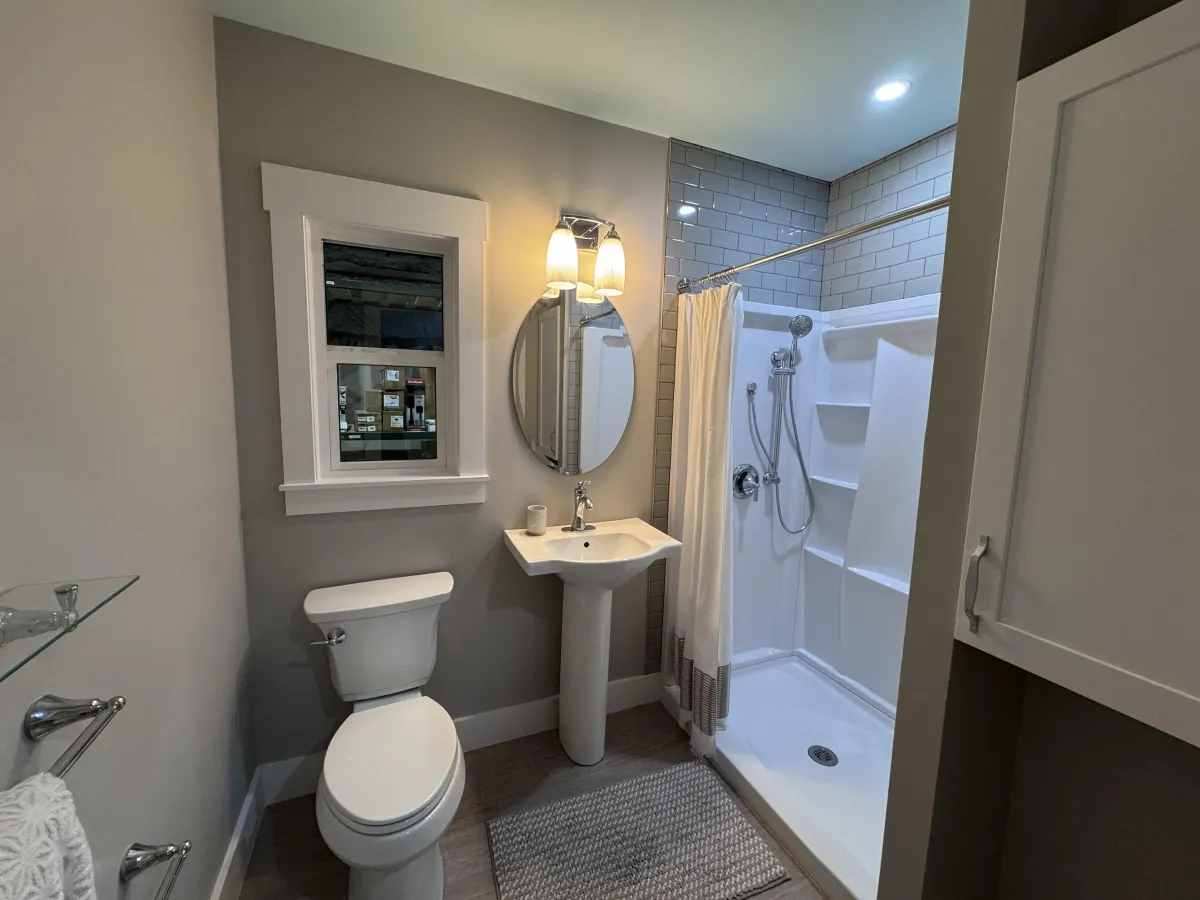
Not a shed. Not a trailer. Residential code-compliant, beautifully finished casita with real structure, insulation, windows, and systems—engineered for Florida and designed to complement your home.
Imagine the Lifestyle Upgrade.
Picture hosting family in a gorgeous guest suite — with your kitchen and living room still peaceful the next morning. Enjoy pool days with a dedicated cabana bath and storage. Or care for a loved one close by, without losing anyone’s privacy.
✅ Separate entry & lighting
✅ Quiet HVAC & sound insulation
✅ Full bathrooms
✅ ADA-friendly upgrades
✅ Coastal-durable exterior materials
✅ Insurance & appraisal documentation
All while maintaining your privacy and independence.
From “Idea” to “All Set”
— Here’s the Plan.
We’ve made the process fast, clear, and stress-free. You’ll always know what’s happening, what’s next, and when you can start enjoying your new BRIX Casita.
1️⃣Feasibility
& Concept
We review your property’s setbacks, utilities, wind / flood zones, and HOA rules to confirm what’s possible. You’ll get a tailored concept and layout that fits your lot and lifestyle.
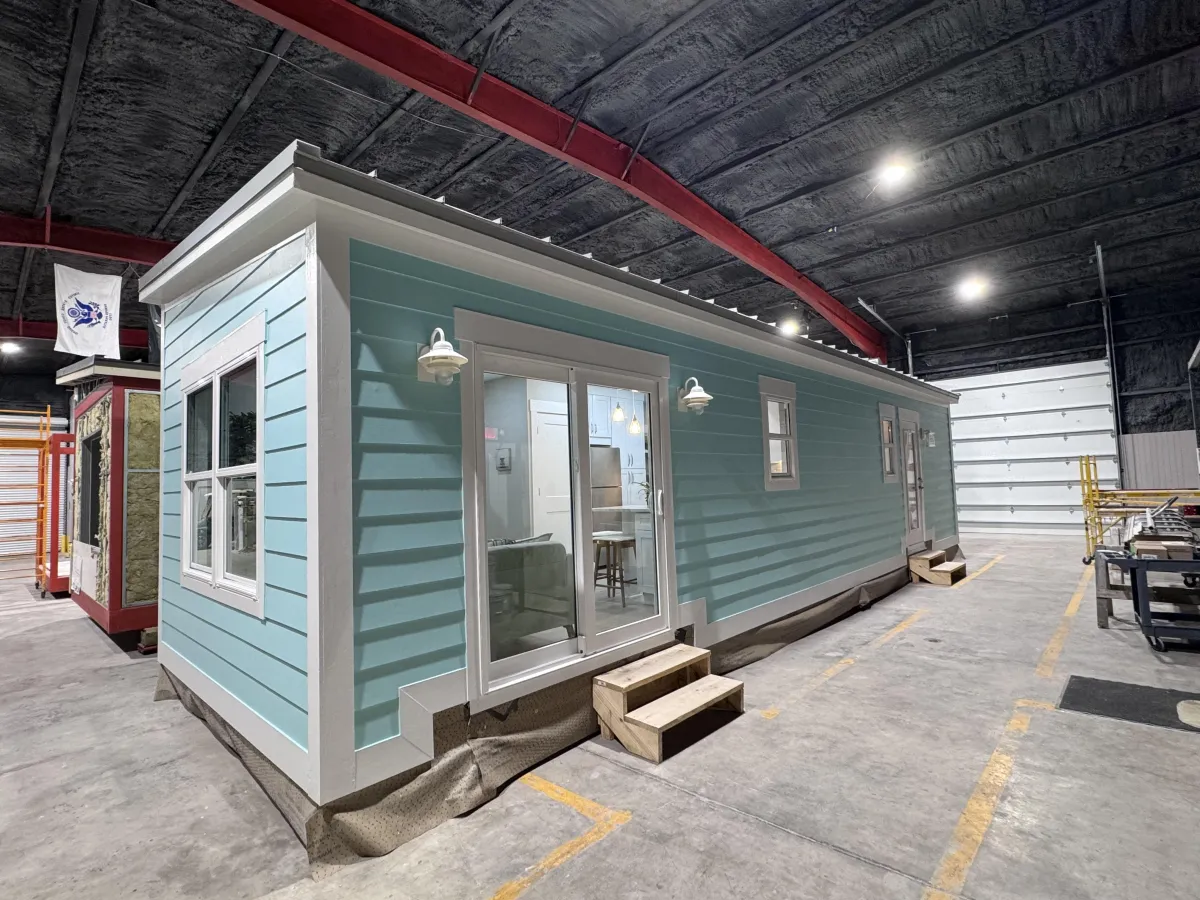
2️⃣Permitting
& Approvals
Our team advises you on local authorities and HOAs, and keeps you on track — so permits can move forward without delay or confusion.
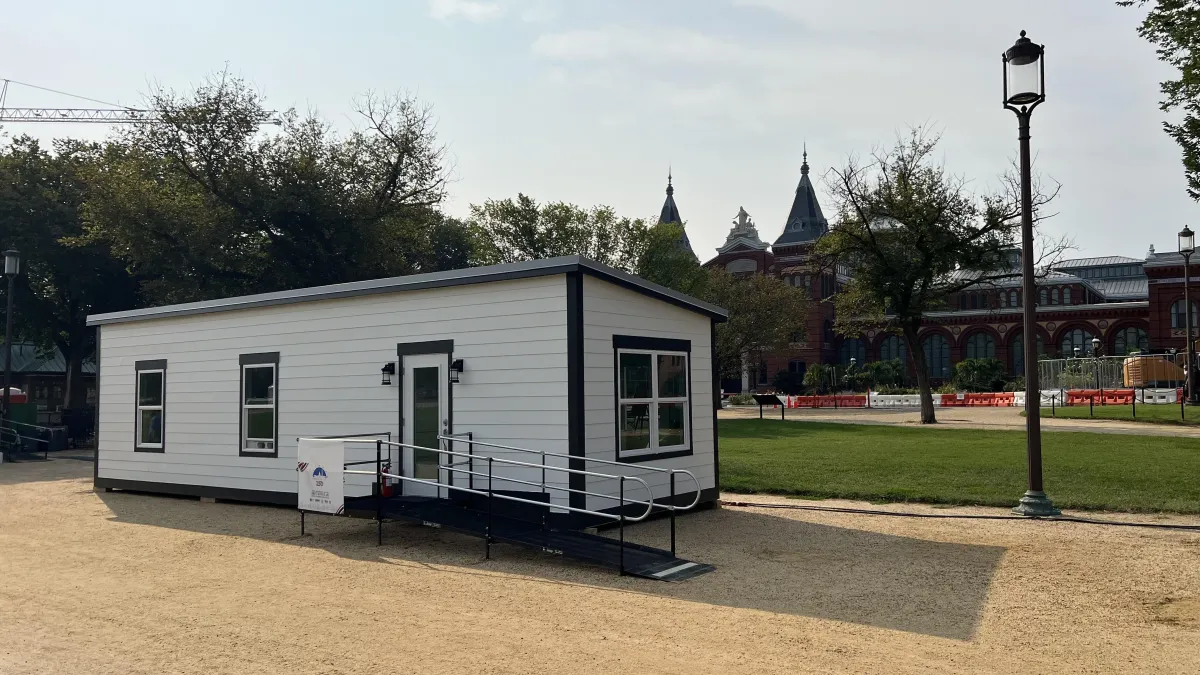
3️⃣FactoryBuild
& QualityControl
While site prep happens at your home, your BRIX Casita is precision-built in our controlled facility — avoiding weather delays and ensuring top quality.
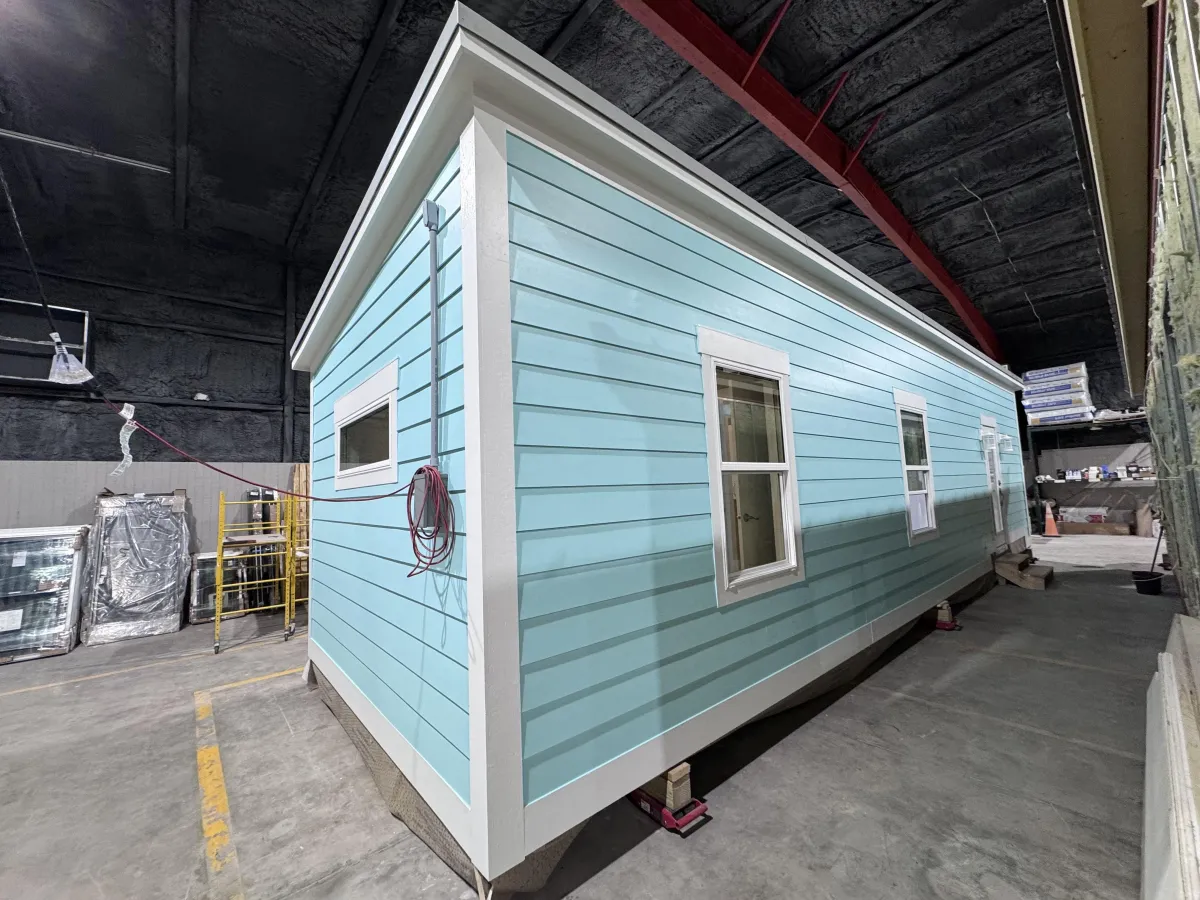
4️⃣Site Set &
Final Handover
We help manage installation, utility connections, finishing touches, and final inspections. Within weeks, your casita is complete and ready to enjoy.
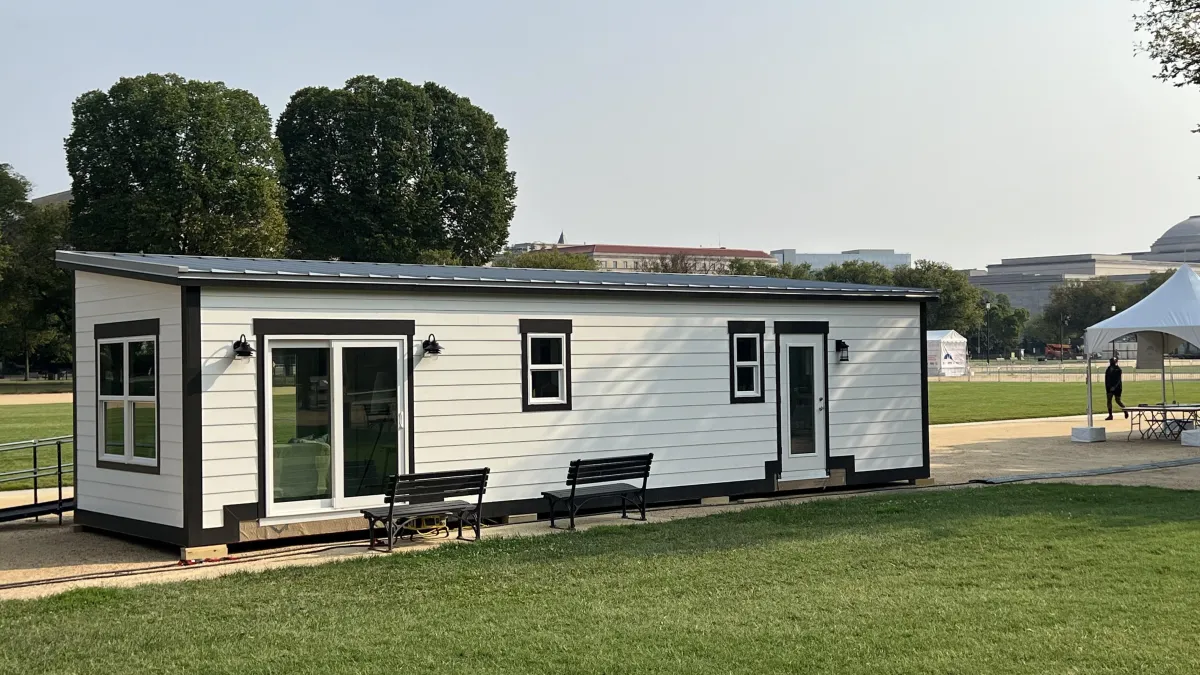
3 Reasons Florida Homeowners Are Building BRIX Casitas to Upgrade Their Lifestyle
Whether you’re adding space for family, creating a private retreat, or designing a guest suite that earns its keep, every BRIX Casita is built for comfort, beauty, and peace of mind.
More Privacy and Flexibility
Enjoy the freedom of extra space without losing connection. Your casita gives guests, family, or caregivers their own retreat — while keeping your main home calm and private.
Stronger Family Connections
Keep loved ones close but independent. A backyard suite means parents, grandparents, or adult children can live nearby — sharing life while maintaining privacy and respect.
A Smart Way to Increase Property Value
A well-designed BRIX Casita adds real value to your property — creating a flexible space that can serve as a guest house, home office, or long-term investment for years to come.
Secure Your 2026 Build Window Before Florida’s Storm Season Hits
Every year, county permitting offices and HOA review boards get flooded with project requests
right before storm season. That surge can push approvals back for weeks — or even months. By
reserving your free feasibility consultation now, you’ll lock in priority scheduling and keep your
project on track for a timely completion. Our team will map out every milestone — design,
permitting, factory build, and installation — so you know exactly when your casita will be delivered.
Don’t wait until calendars fill up; claim your build slot today and start planning your new space with
confidence and peace of mind.

Book Your Free Casita & Pool House Site & Design Consult
(30-minute session — $500 value, waived this month)
What you get:
Lot Feasibility Check (Setbacks, Utilities, Wind/Flood, HOA)
Before anything else, we’ll confirm that your property is eligible for a casita build. We analyze local setbacks, flood and wind zones, access points, and HOA requirements to ensure your project is fully compliant from day one—no surprises later.
Custom Concept Sketch (Guest, Pool, Care, or Studio)
You’ll receive a personalized concept drawing designed to fit your specific property and goals. Whether you’re planning a guest suite, pool house, or care suite, we’ll help you visualize exactly how your BRIX Casita will look and function in your space.
Budget Range & Milestone Plan (Permit → Factory → Set)
Transparency is everything. We’ll outline your complete cost range, key milestones, and build schedule so you’ll know exactly what to expect. From permitting to factory construction and on-site installation, every stage is mapped out clearly.
Finish & Upgrade Options (Cabana Bath, Kitchenette, ADA, Sound Package)
We’ll walk you through our curated finish selections—premium materials and smart upgrades that match your lifestyle. Add-ons like cabana baths, ADA-accessible designs, or acoustic insulation can make your casita as functional as it is beautiful.
Compare Your Options
| BRIX Casita | Shed “Guest House” | DIY GC | |
|---|---|---|---|
| Code Compliance | ✔ Engineered, HVHZ-ready | ✘ Not residential-grade | ▲ Varies |
| HOA Design | ✔ Matching architecture | ✘ Often rejected | ▲ Depends |
| Timeline |
✔ Factory + site overlap
Parallel work compresses overall schedule.
|
✘ Long delays | ▲ Inconsistent |
| Sound & Comfort | ✔ Insulated + quiet HVAC | ✘ Minimal | ▲ Varies |
| Permits & Inspections | ✔ Done for you | ✘ Skipped | ▲ You manage |
| Finish Quality | ✔ Real-home materials | ✘ Basic shed | ▲ Varies |
| Warranty & Docs | ✔ Clear coverage | ✘ Sparse | ▲ Varies |
Here’s Why Florida Homeowners Love Building With BRIX Casitas
We don’t just promise quality—we guarantee a smooth, transparent experience from start to finish. Every BRIX project is backed by craftsmanship, communication, and accountability that you simply don’t get with traditional builders.
Built On Schedule — Or We Make It Right
Your casita is factory-built and installed on a precise schedule. If delays ever occur within our control, we take responsibility and make it right — because your time matters.


10-Year Structural Guarantee
Each BRIX Casita is engineered to Florida Building Code standards and comes with a full 10-year structural warranty plus a workmanship guarantee for your peace of mind.
Clear Communication From Day One
From design to delivery, you’ll receive milestone updates, project photos, and timeline checkpoints so you always know where things stand—no chasing contractors for answers.

Q: Can I build this on my lot?
A: We verify setbacks, utilities, flood/wind zones, and HOA details during your free feasibility check.
Q: Do you support impact windows and HVHZ areas?
A: Yes, our specs meet or exceed Florida’s toughest standards, including HVHZ options for Miami-Dade/Broward.
Q: How long does it take?
A: Factory build runs 6–16 weeks; permitting & site vary by county. We build while prepping, so you move faster.
Q: Will my HOA approve this?
A: We design to complement your main home and prepare the full HOA submission packet.
Q: Can I rent it?
A: Some areas allow long-stay rentals; we’ll review local rules during feasibility so you stay compliant.
Q: Financing or insurance help?
A: We provide the documentation lenders and insurers typically require and brief you on common ADU-friendly paths.


